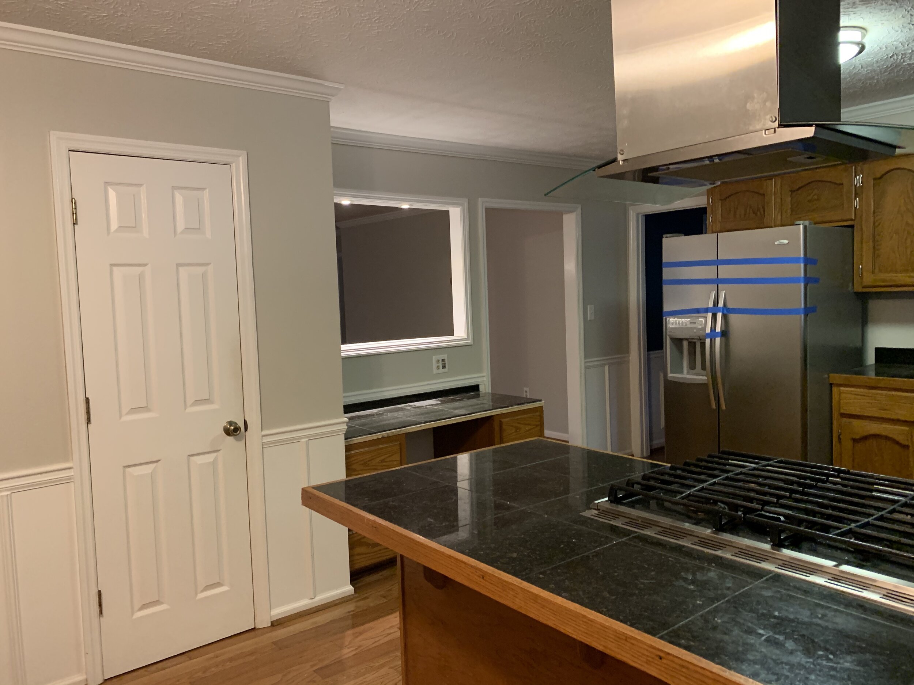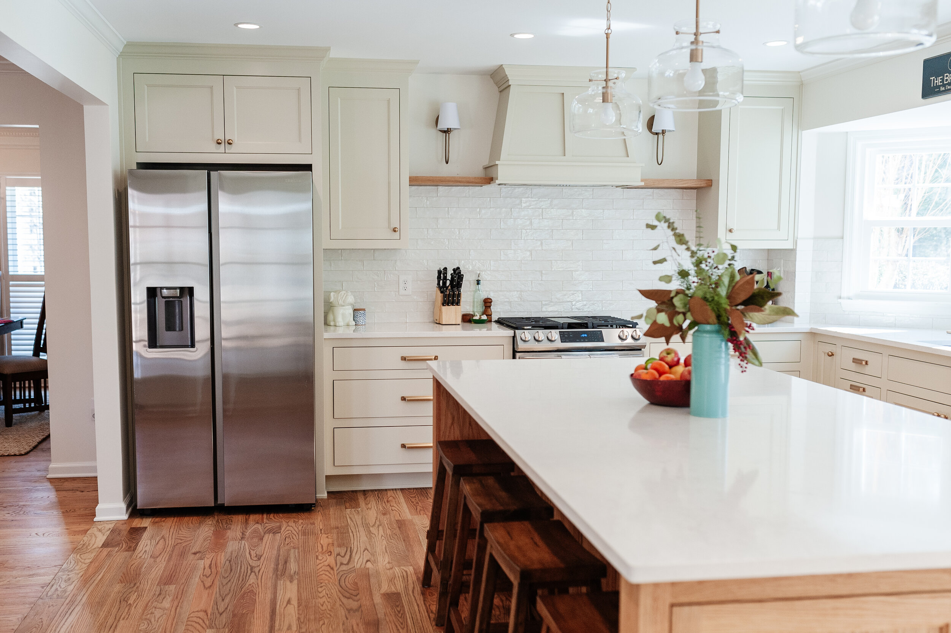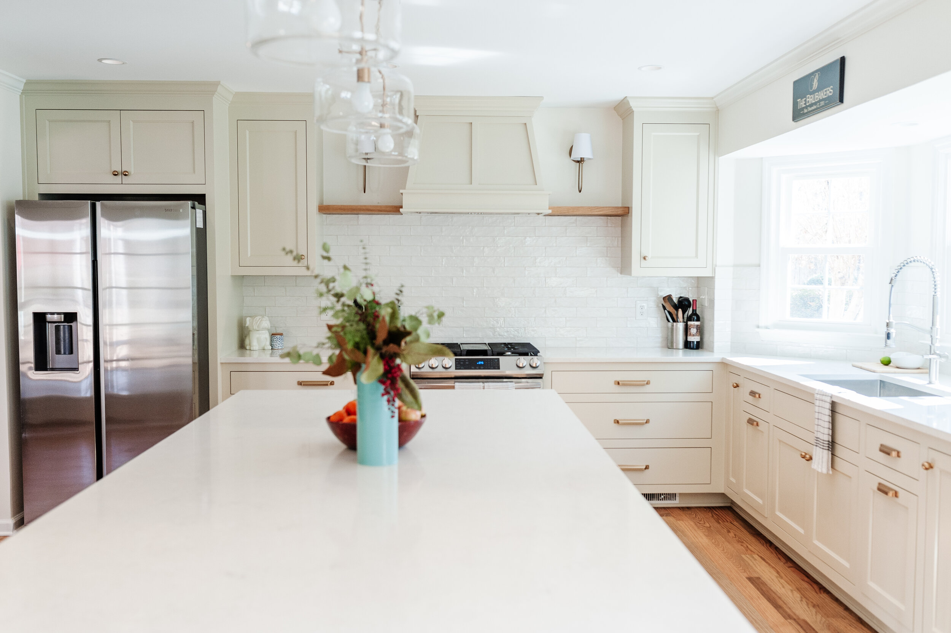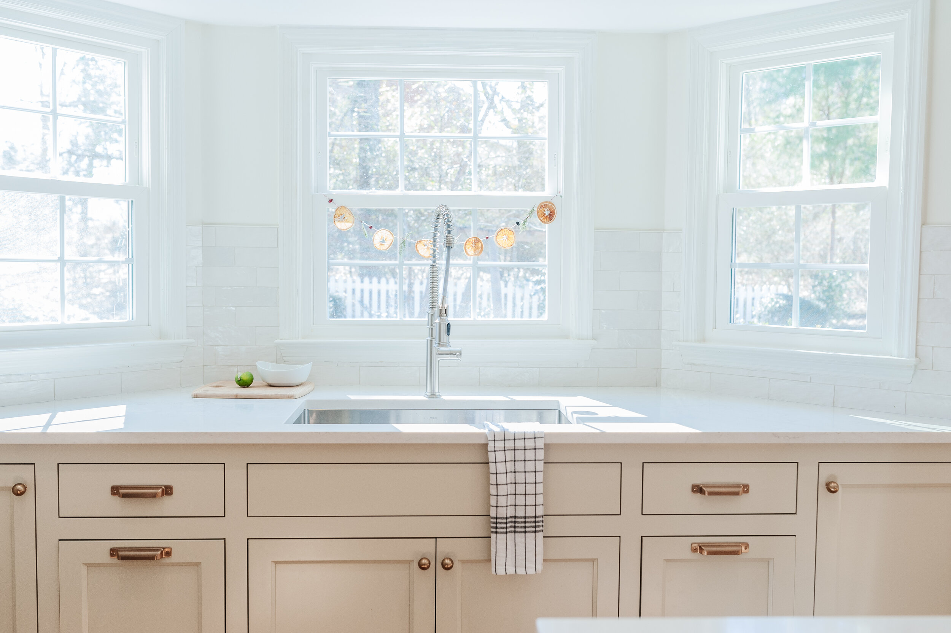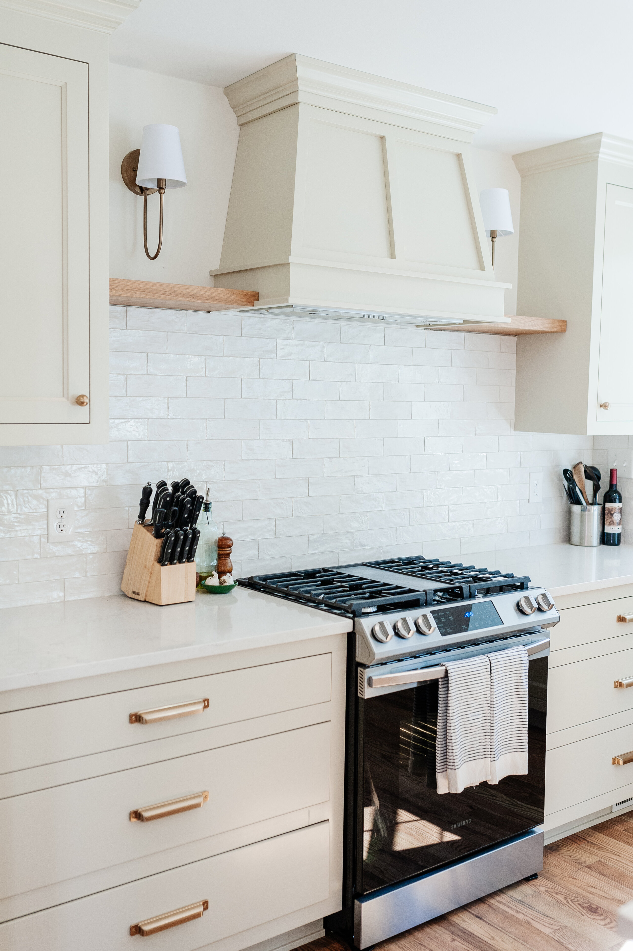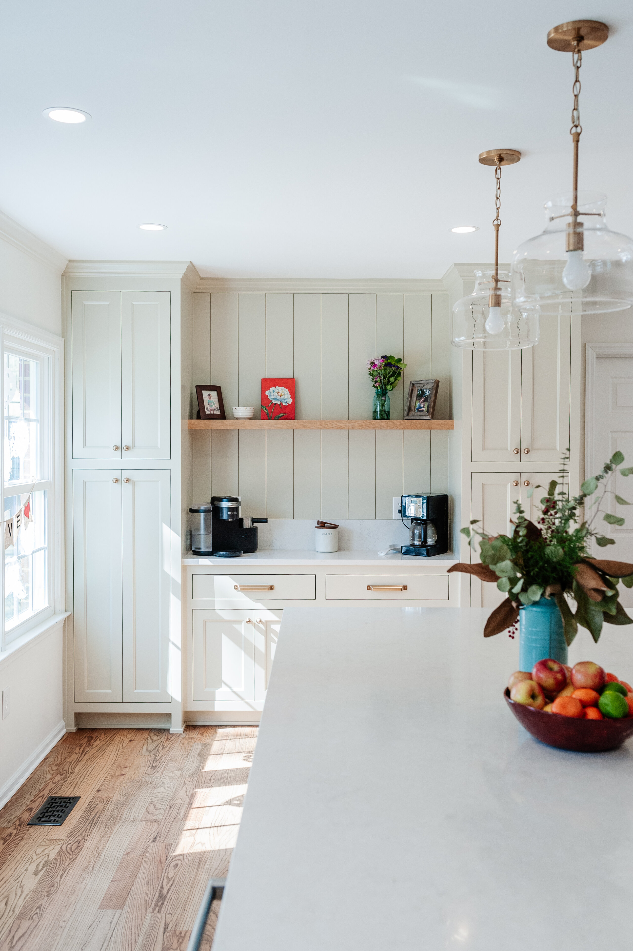Campbellton Place
This job was special because the clients are friends, or family, or family friends? They’re my sister in law’s sister and brother in law (😅) Anyways, they’re like family! So it was special that they trusted me to design and manage their project. They have a wonderful ranch tucked away in a wooded neighborhood in a very sought after area to live. They have kids, dogs and even chickens. It’s such a sweet place!
When they reached out to me, they knew the basis of what they wanted and needed their new kitchen to be. So I helped bring it to life by creating an entirely new space for their kitchen, opening walls to give a more open concept, new paint, light fixtures, custom cabinets, appliances and refinishing and matching the existing hardwood floors. Now let’s take a little trip down memory lane…
Their kitchen was dark. The floors were dark, the cabinets were dark, the countertops were dark(and tiled!), and they had less than enough light in their kitchen! The peninsula cut off the kitchen area, leaving a small and semi-usable eat in kitchen area. Then there is the pantry, It stuck out 2’ deep into the kitchen space directly when you walked in the back door, cutting off the line of sight to the kitchen and other areas of the home. There was also the infamous kitchen desk of the 80’s and 90’s that everyone needed at the time, but we gladly said goodbye to gain a more functional space!
Now for the dramatic change! As you can see in the photos the space is almost unrecognizable! We did not move any exterior walls or windows (always a great way to save $$!) so they act as your reference points as you compare the old space to the new. We did widen the opening that was originally behind the desk area between to living and kitchen to give a more open concept. The pantry was deleted and we completely closed up the door originally to the left of the fridge to be able to slide the fridge down to the corner of the room. We opened the wall between the dining room and living room as well since we lost the door that was the original path to the dining room. All the appliances found a new home, the sink stayed in its original place, they gained a MASSIVE 8.5’x4.5’ island with seating. The new pantry space was added in the two towers flanking the coffee bar where the eat in area used to be.
Cabinets: Watroba Services // Cabinet Color: SW Naturel // Wall Color: BM Swiss Coffee
I am always amazed by the transformations and this one could be one of my favorites to date! I love the process of bringing beauty out of tired spaces!




